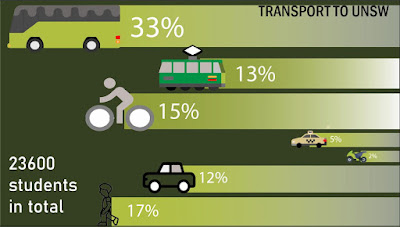For this week I was required to construct a 3d model of my room where I work, thinking of space. I decided to construct a room at scale, in a literal form, then gradually go towards abstract form, as shown by the decreasing literalness of the models below.
Model 1: Original, to scale 1:10 of room
Views of my workspace/room. See bed, side desk, work desk, cupboard and surrounding walls
The first model I took very literally. I constructed the room to a scale of 1:10; with my room being approximately 2m by 2m - a tight room with little space. Above are different angled views of the model showing a rather simple layout in a small space.
Model 2: Original with adjustments, deviation from scale
With the second model, I made it so that there was the essence of abstractness. I also added some material - see cardboard representing blinds on windows. Ideas of each 'object' are shown - the cardboard blinds in the top left suggest blockage, the X-formations suggest new ideas being produced - this is the area of my work desk. The scale of the physical objects (bed, side desk and window) is still 1:10.
Model 3: Abstract form added, emphasis on space rather than scale
Instead of its literal form and scale, I instead focused on what each component of my room suggested. Hence, the wavy, gentle pattern on top of the bed stresses relaxation and tranquillity. The space at the desk contains V-shaped pleats which suggest new ideas being formed (see how it is pointing upwards). The blinds remained the same, and the cupboard also having the V-shaped pleats suggests that it is dynamic and always growing. In future models, these components will become the basis of new rooms.
Model 4: New rooms added, scale exaggerated, emphasis on space
Due to the small size of my room, I emphasised restriction and tightness. Hence, 'confine' was a base word for the construction of this model. I added new rooms to upgrade my workspace. There is a semi-literal, semi-abstract essence to this model. At the front, the double doors open up to a very small, confined space with objects and components smuggled together. To the left, the wall seems to collapse and warp inwards. The room with the orange is the bedroom - see the bottom right image, with the abstract waves suggesting tranquillity and relaxation, the white V-pleats on tracing paper suggesting ideas at the desk. The room with an arch opens out to a bigger, better workspace.
Model 5: Final model - combined abstract form and literal form, added rooms and workspaces
As seen from above, the progress enabled me to produce this final, conceptual model.
Overview of room, expanded
You can see how there is an increased literalness to this model, as from the abstract models and other models from previous attempts. The space opens and expands into a tightly compacted place.The closest door leads to the bedroom (orange) and lower workspace area. Stairs lead to the main work area (see upper room). The notion of what each room suggests is prevalent. Note the emphasis on tightness and restriction.
Top view
Detail of connecting rooms. Workspace is in background
Main workspace on a raised level. Middle cardboard is a corrugated wall dividing room into two sections. Notice hole with V-pleat - this will be stairs leading from the lower floor (ground level)
Stairs leading up from ground floor to main workspace. Note space below




























