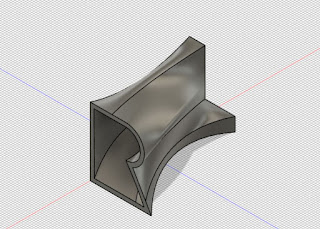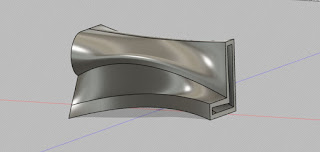BENV1010 Communication in the Built Environment
Blog by Riche Lan 5310346
April 26, 2020
April 22, 2020
Wk 9 Studio Activities: 100-word statement
An Oscillation of Luminosity and Space
The perception of space is directly connected to the way in
which light interacts to it. Through the making of all models, my main focus
was not on the literal form of each room, but on space and the experiences
elicited from each room. The notion was an emphasis on the difference between
private and open spaces; the private bedroom ‘resting’ area to the public
living area. The corrugated, curvaceous walls and parabolic spans seem to block
out the bedroom wing of the room completely. Contrastingly, the open space in
the foreground creates a freer mood. The three skylights bathe the room in
natural light without affecting the bedroom beneath the mezzanine. Altogether,
the interplay of light and space forces the perception of being conformed or
free.
Model 5, overview
April 19, 2020
Wk 8 Studio Activities (cont.): Photoshopping and Model Materials
All three images show different 'moods' elicited by the room. (
Type 1: "The Cabin"
My main aim in modelling the room was to create a sense of cosiness to it - where I take advantage of the tight space in my room and expand it. The materials above represent wood from a wood cabin. The top roof is made of birch timber, the wall from spruce.
Type 2: Interior View
I experimented with different materials and assumed a different location. The skylights reveal that the house is near a mountain range - this view can be seen from the inside. Directly ahead, the use of stone creates the firm "block" towards the private resting area. The marble floor adds to a more luxurious and modern essence.
Type 3: Balcony
The materials of timber and acrylic represent the materials of a modern house. Timber will keep the house warmer in winter months (warmer than marble).
Reflection/Honest Side Note:
As I have limited experience with Photoshop in the past, I found this task to be extremely challenging compared to model making itself. It took me way longer than expected (15x longer than the making of ONE model); the main issues faced were trying to make the selection correct for the layer mask. Often, the selection would go flying off on irrelevant tangents and consequently, material placement would become unrealistic. Due to the nature of my room being quite abstract (not completely literal) it was difficult combining the materials together.
April 17, 2020
Wk 8 Studio Activities: Fusion 360 Materials
The materials are based off my interest of the 'man-made' part of the world. Hence most materials represent components of a city or metropolis. Due to the task being concentrated on materials rather than images, I relied on materials to produce the following result.
Overview
Right view - this side is the 'lighter' section of the artificial world - transparency and glass reflecting on the town.
Left view - the 'heavier' section of the artificial world - processed granite of buildings, the marble top, wood interior. On the base is also some raw materials to symbolise the foundations of the man-made world
My interest of cities and modernism helped shape the materials used in this model. The black granite texture on the left represents materials used in skyscrapers and buildings. The marble strip is what some houses are made of. Glass has strong usage in today's world and hence why it covers most of the right side of the model. Wood on the inside represents the interior of the building; timber floors. Then on the base, is a blacker texture representing earth and raw materials.
All correlate together to form a metaphorical cityscape where many different materials are required in order to shape the city.
April 14, 2020
Wk 7 Studio Activities (cont.) - Fusion 360 Paper Model
Due to limited material, I was forced to use paper instead of cardboard for the making of this model (at this point I had used the last of my cardboard stockpiles, with the last cardboard box being an Optus NBN cable box). For all, scale is 1:20 (I used the same measurements as of my Fusion 360 model).
Process images - click to enlarge
The results
Front
Back
Top
STL File (See Week 5's post) For Comparison --
April 13, 2020
Wk 7 Studio Activities (cont.) - Fusion 360 3D Shapes Task
By following the online tutorial on Fusion 360 3D shapes I was able to compose the following model. Through the creation of this model, Iran into consistent issues with shelling. This was due to my middle initial, "N", being too disproportionate with regard to the other initials, "R" and "L". Since it was an 'unfilled' shape I had to force the letter to become more solid, therefore I made it an "n" but scaled up. This finally enabled me to shell the model out successfully.
Initials: R.N.L.
April 7, 2020
Wk 7 Studio Activities - Model and Lighting Study
I made a new model which I would use for the final submission - this would be the model I would be using to study light.
Original Photographs:
View of skylights looking down into the room
View of mezzanine area. Note there are three types of windows.
Interior, overview
Interior, looking upwards. Natural afternoon lighting seeping in
With Lighting:
Night v Day
Mezzanine, Lights On (artificial)
Ground Floor
Windows - detail
Shining a white light into model:
Explanations within - expand to view
April 4, 2020
Model in Development
I focused on space and atmosphere rather than what each space was physically used for. Windows have not yet been added.
Overview of room
From right to left--
- Blue 'arched' corridor is the path/hallway leading to bedroom below the mezzanine floor. The light pastel colour allows for a translucent, rather than transparent, effect; as to not blind the lighting within the bedroom or sleeping area. The formation of collapsing creates a sense of tightness/cosiness and is making each room separated rather than blended
- Above, the mezzanine area has a built-in corrugated sliding door to separate the two parts of the workspace.
- The entire section is the "private" space of the room (bed, study). In later models, I would create public, open living spaces. The corrugated walls seem to close off the entire section and block views for complete privacy
View of arched ceiling/wall making up the hallway/curtain which acts as a path to the bedroom
Detail of bedroom hall
Lights off - showing darkness
Contrast of light between upper workspace and bedroom on lower ground. Light vs Dark
Doorway to private section of room
April 1, 2020
Wk 6 Studio Activities: Model Making - the process
For this week I just continued to work and make amendments to my previous model.
Updated "Mezzanine" Area (Raised Level)
The image is an updated version of the mezzanine area - the raised level, from last week's final model. I aimed to emphasise space and took this quite more literally, focusing on a scale at a 1:50 ratio. The upper level is the mezzanine area - the workspace. The orange floor represents success, determination and expression and the v-pleat suggests new ideas being formed. The balcony has a railing and the stairs have spaces between each tread - this will later be exaggerated to emphasise light. There is a contrast between the upper and lower (bedroom) floors - between light and dark.
Updated "Mezzanine" Area (Raised Level)
March 27, 2020
Wk 5 Studio Activities (continued) - Fusion 360 "2.5d Shapes and Assembles" Task
The transition space I chose to model was the stairwell and hall of my house which leads to my bedroom (as well as other rooms).
Fig. 1
Fig. 2
The process
- Fig 1 displays path of hallway
- Fig 2 shows process of closing hall (ceiling)
____________________________________________________
The result - finished model!
Fig. 3 - back view
Fig. 4 - front overview
Fig. 5 - front overview
Fig. 6 - model slice open to reveal interior
Explanation:
The model is a representation of the hallway of my home, which spans in an L-shape (see figures 1 and 2). There is one main 'hallway' window (the rest of the windows are part of the rooms connected to the hallway) -which I showed by cutting open the model in fig. 6. Leading to the hall are some stairs which span in an L-shape as well. Notice in fig. 4 that the stair seems 'full' - but in fig. 5, you can see there is an open space. This is due to the fact that there is a storage room under the staircase - an open room. Also, the gap in the top - as shown in all models, is a skylight which lets in a lot of natural light into a direct part of the hall. The steepness of the L-shaped stair is the steepness of my staircase itself.
Fig. 7 - pieces laid out flat

Fig. 8 - screenshot of model transferred to A.I. ready for laser cutting

Fig. 8 - screenshot of model transferred to A.I. ready for laser cutting
Subscribe to:
Comments (Atom)








































